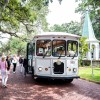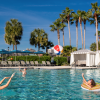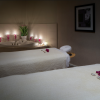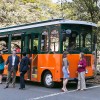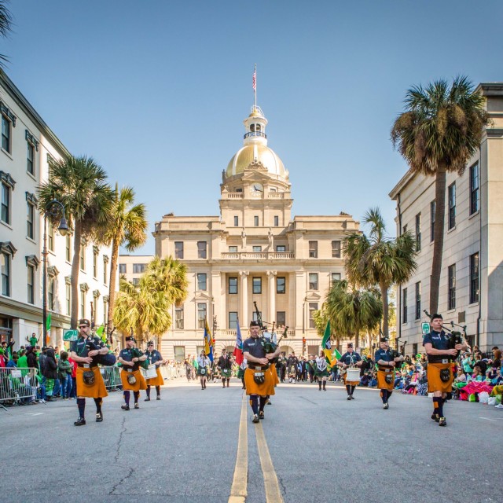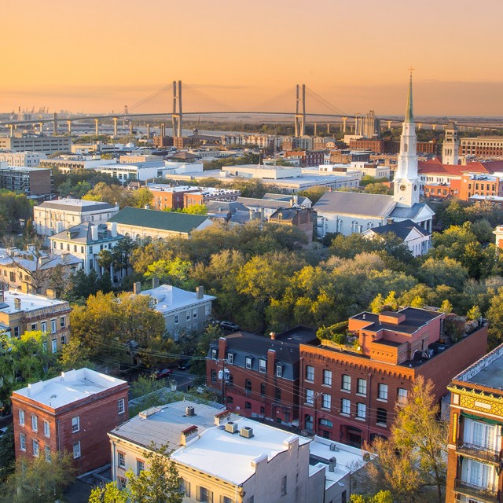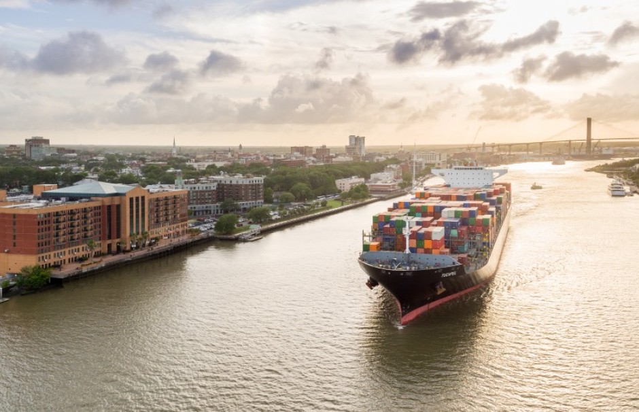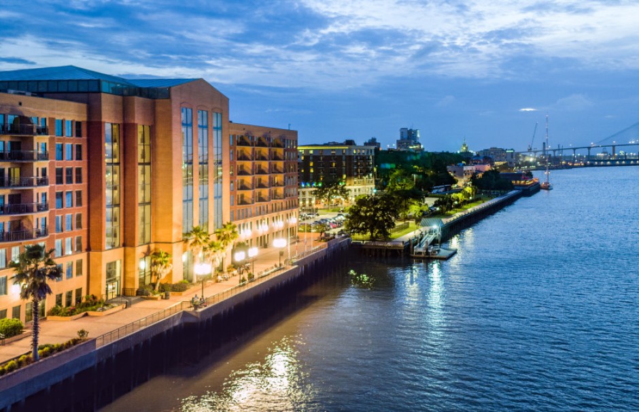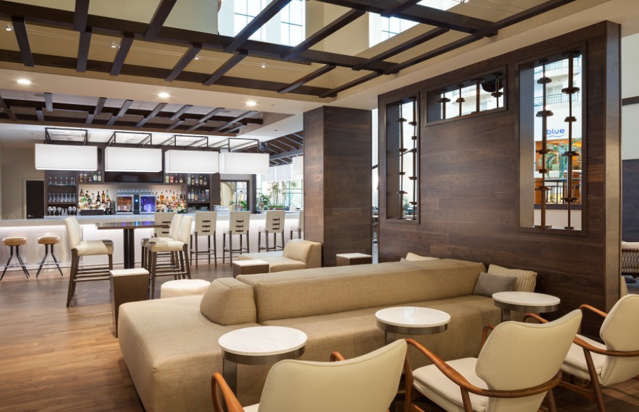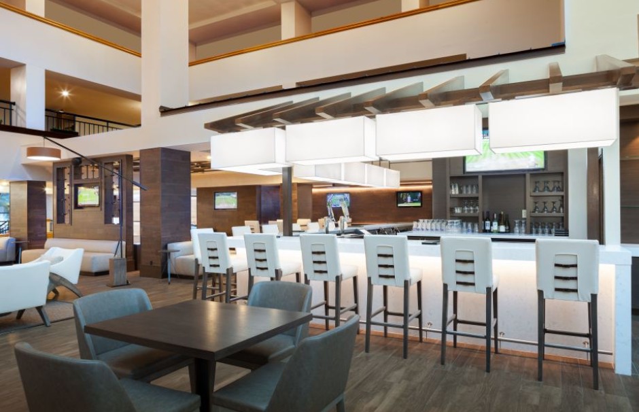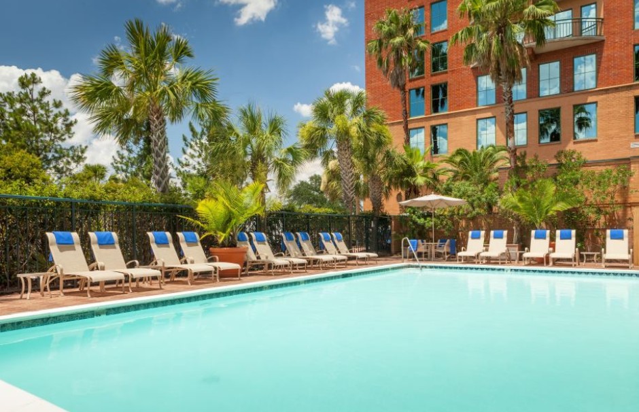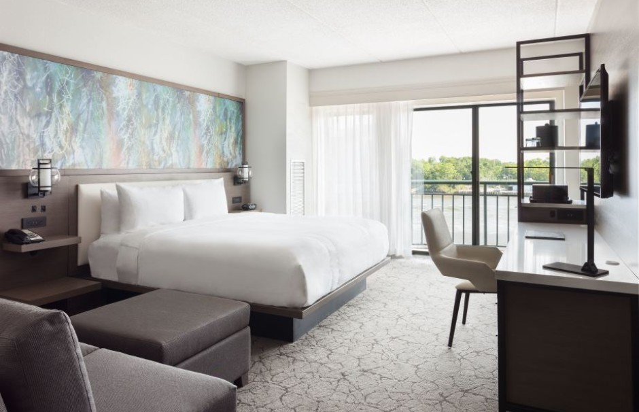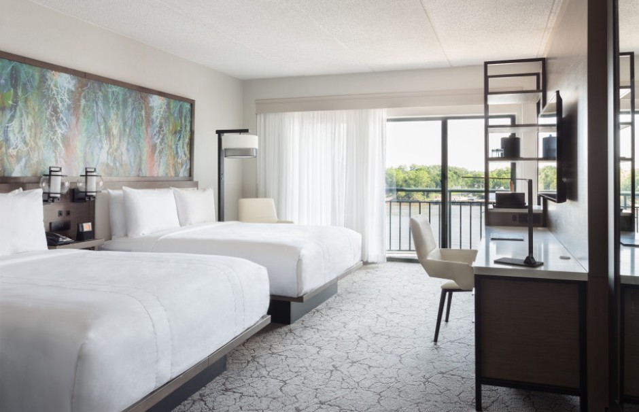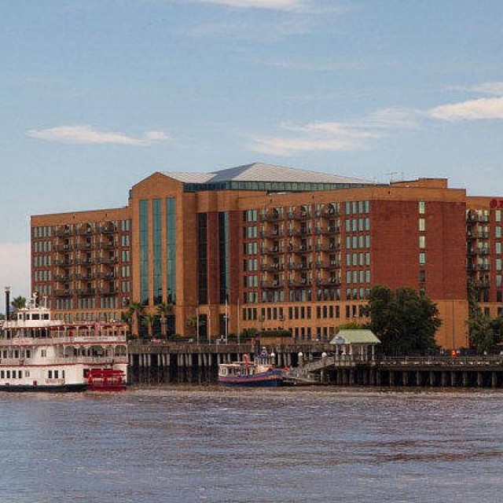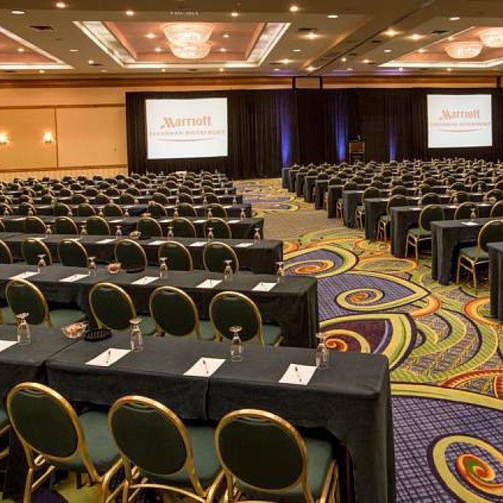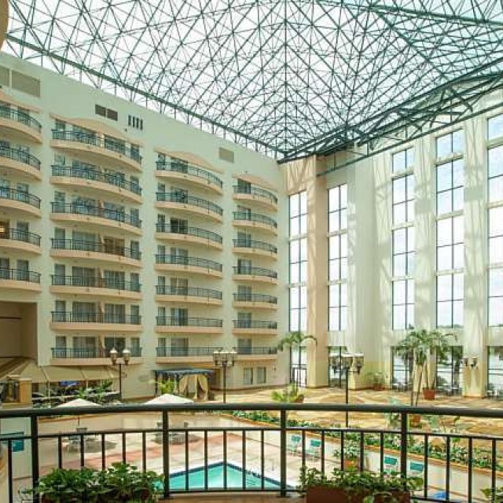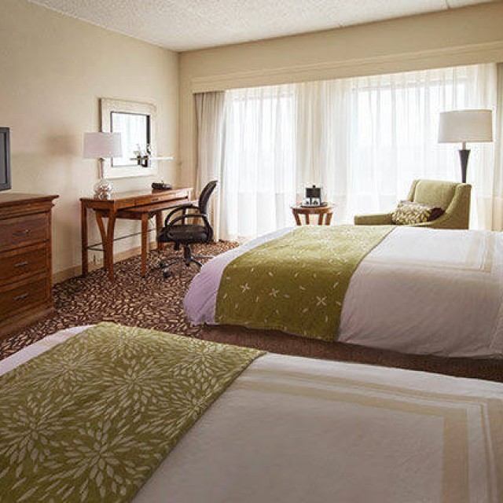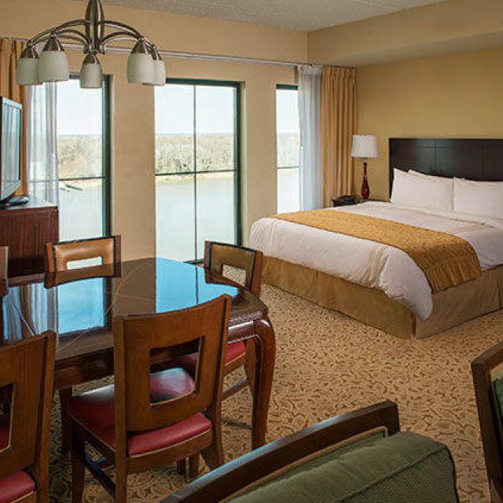Marriott Savannah Riverfront
Scroll to view more
Info & Amenities
Our newly re-imagined guest rooms are designed for your comfort and convenience. These spacious and sophisticated hotel rooms offer a comfortable environment for business travelers or families vacationing to Savannah. Our rooms contain a workstation and chair, a flat-screen TV and a host of thoughtful amenities to make your stay enjoyable. Check-in: 4 p.m. Check-out: 11 a.m.
Enjoy a unique dining experience at Blue Restaurant, overlooking the Savannah River. This Savannah Bistro serves delicious American cuisine in a stylish restaurant environment with a beautiful riverfront view. Socialize over drinks in our redesigned Atrium Bar to enjoy regional favorites and handcrafted drinks in a modern setting.
MAGNOLIA SPA
We are proud to offer guests the amenities of our full-service spa for the path to peace and tranquility. Take care of your mind, body and spirit with our revitalizing, rejuvenating and beautifying treatments. We have chosen an exquisite collection of personalized spa skin care with organic essential oils and plant extracts sustain a blissful sense of well-being
- Family-Friendly
- Fri. 24/7
- Mon. 24/7
- Sat. 24/7
- Sun. 24/7
- Thur. 24/7
- Tue. 24/7
- Wed. 24/7
- Indoor/Outdoor Both Indoor and Outdoor Allowed
- Service Dog Friendly
- Ripe URL https://stay.visitsavannah.com/property/9193
- American
- Breakfast
- Dine-In Available
- To-Go Services
The Marriott Savannah Riverfront shines in its accessibility features, boasting an entrance at ground level that ensures all guests can enter without barriers. The property also features manual doors with lever handles, making access easier for those with limited hand mobility. Additionally, the well-structured hallways throughout the hotel maintain a minimum width of 32 inches, allowing wheelchair users to navigate effortlessly.
 Yolanda M | Feb 8, 2026
Yolanda M | Feb 8, 2026A welcome
Enjoyed the Concierge lounge. The customer service Kimberly provided made the atmosphere so welcoming. The food was fresh and Kimberly ensured I was okay. ...
 Melody L | Feb 6, 2026
Melody L | Feb 6, 2026Outdated & Dingy. Not for Families
Two stars but only for the front desk customer service, pack in play in room before we arrived, and the bell hop but had a horrible experience. I don’t normally write reviews but was told that I ...
 Mari C | Feb 4, 2026
Mari C | Feb 4, 2026Say Hi to Ms. Wanda!
Ms. Wanda Brown goes above and beyond to make your stay memorable! She took care of all my dietary needs. Wanda is a total ROCKSTAR! ...
 Fernando E. | Dec 22, 2025
Fernando E. | Dec 22, 2025If you aee visiting Savannah you must stay at this Marriot. Fist the view of the rives is spectacular then you have a ferry right in front of the hotel that ...
 Sharon G. | Dec 8, 2025
Sharon G. | Dec 8, 2025Location, location, location. This Marriott was located within walking distance of food, shopping, everything. The rooms were clean and spacious, the staff ...
 renee r. | Dec 16, 2025
renee r. | Dec 16, 2025arrived on a saturday afternoon..pulled up front to check in. No bell captain service. booked a double queen room with balcony and riverfront view..the ...
As Mentioned In
